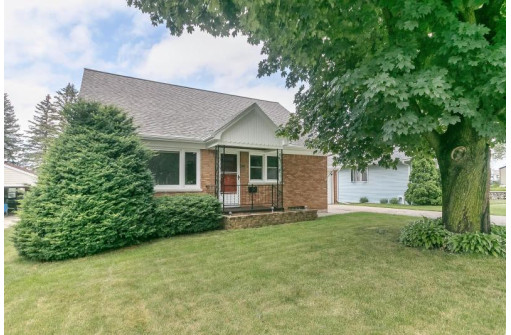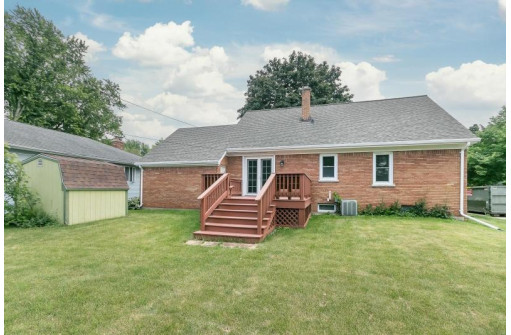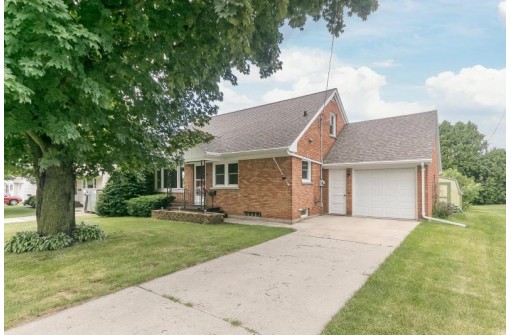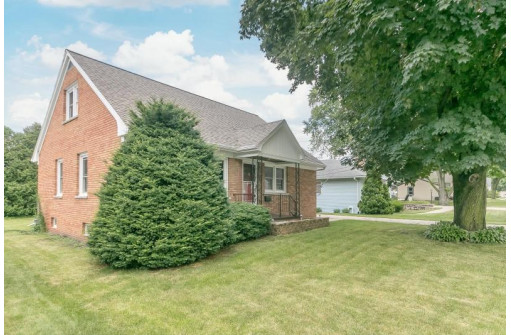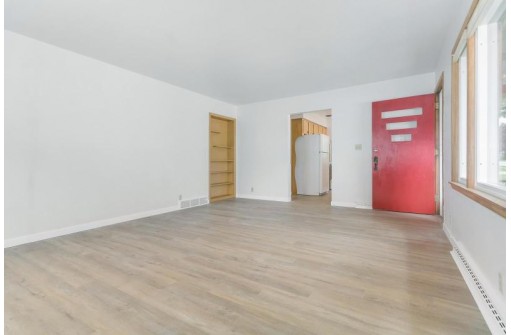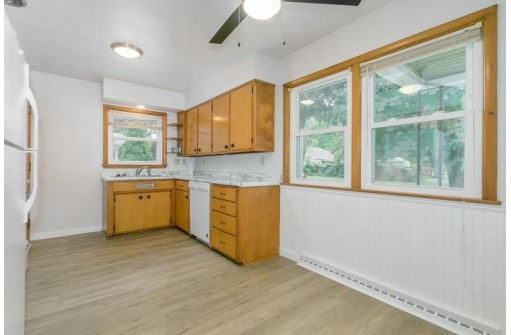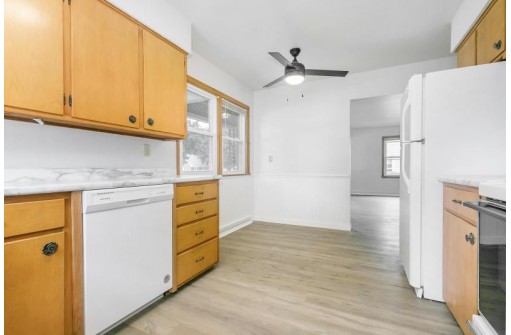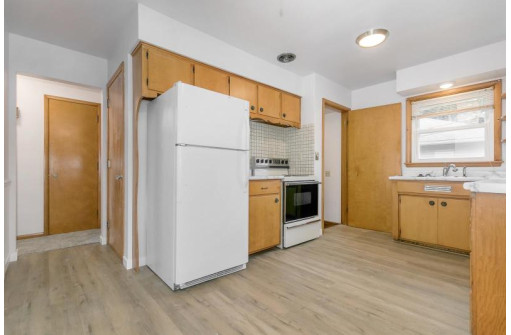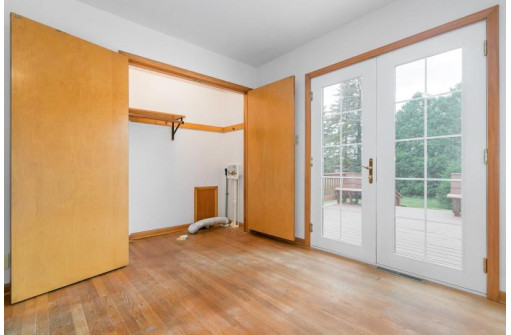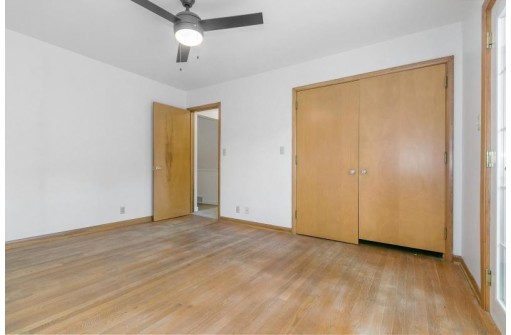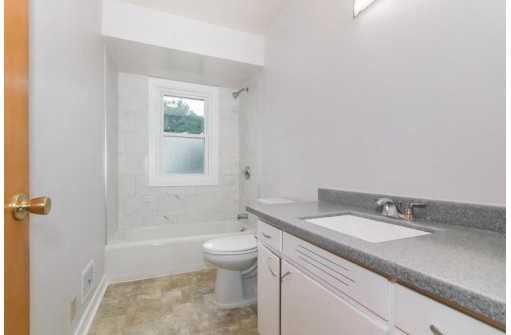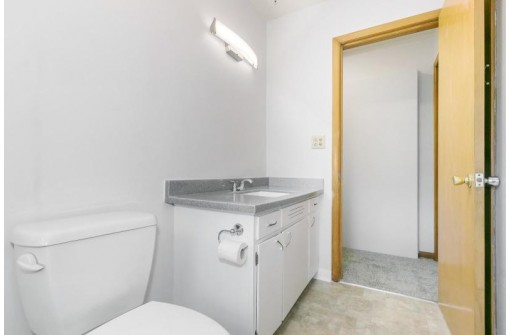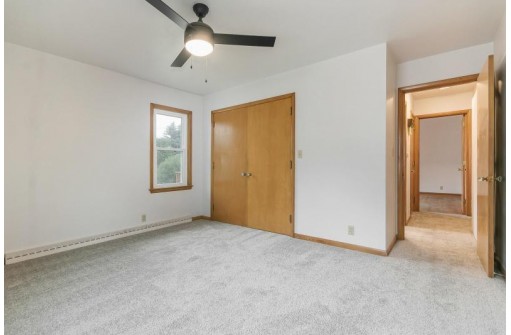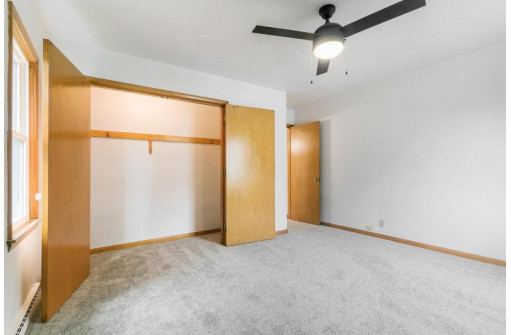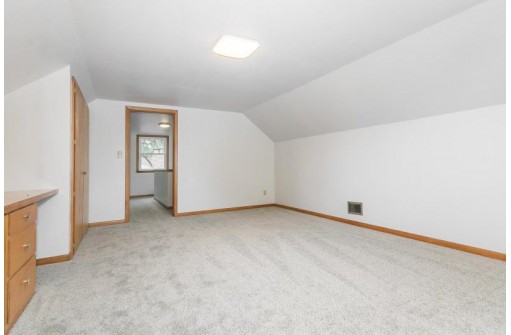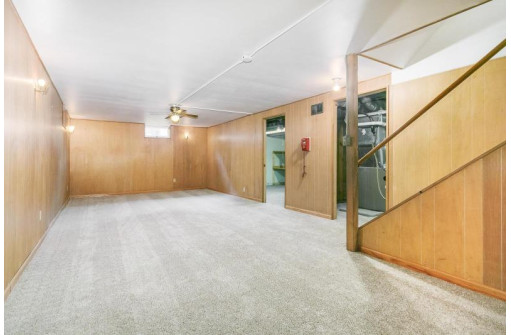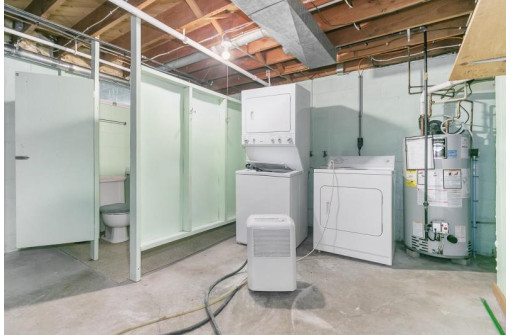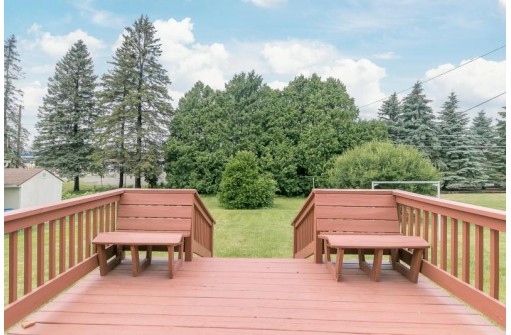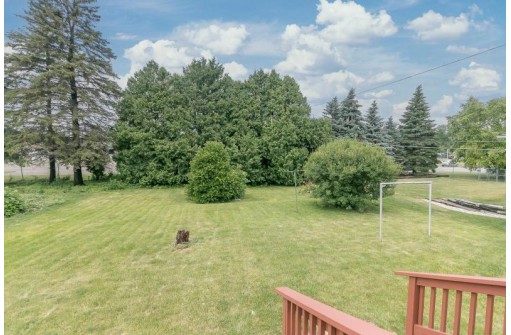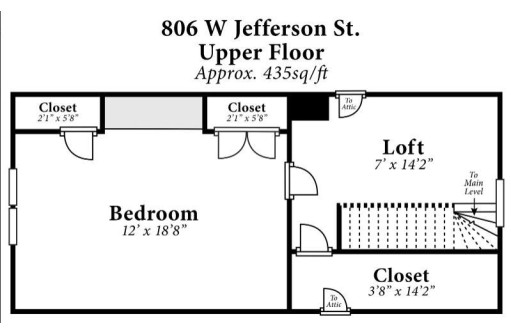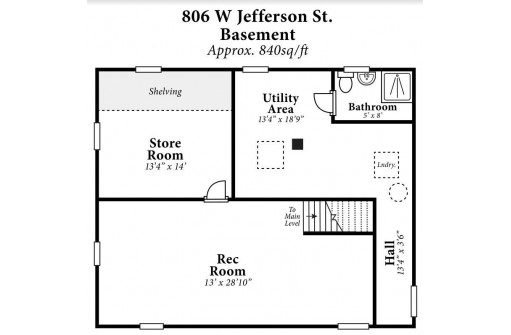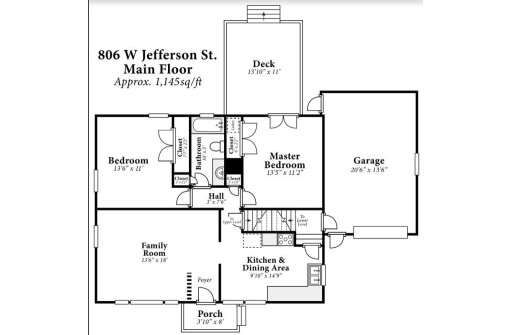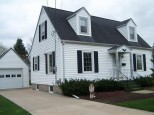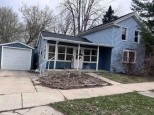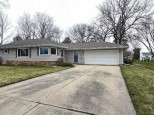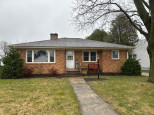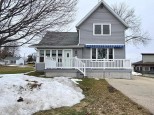WI > Fond Du Lac > Waupun > 806 W Jefferson St
Property Description for 806 W Jefferson St, Waupun, WI 53963
VALUE RANGE PRICING $199,000-$209,000 Welcome to the neighborhood! This three bed, two bath brick beauty has all that space for you and yours, while boasting updates throughout! With an updated kitchen and spacious outdoor living space, this home is ready for its next journey. Welcome home, to 806 Jefferson.
- Finished Square Feet: 1,957
- Finished Above Ground Square Feet: 1,580
- Waterfront:
- Building Type: 1 1/2 story
- Subdivision:
- County: Fond Du Lac
- Lot Acres: 0.25
- Elementary School: Call School District
- Middle School: Waupun
- High School: Waupun
- Property Type: Single Family
- Estimated Age: 1955
- Garage: 1 car, Attached
- Basement: Full, Partially finished
- Style: Cape Cod
- MLS #: 1935608
- Taxes: $2,585
- Master Bedroom: 13x11
- Bedroom #2: 13x11
- Bedroom #3: 19x12
- Kitchen: 15x10
- Living/Grt Rm: 18x13
- Loft: 14x7
